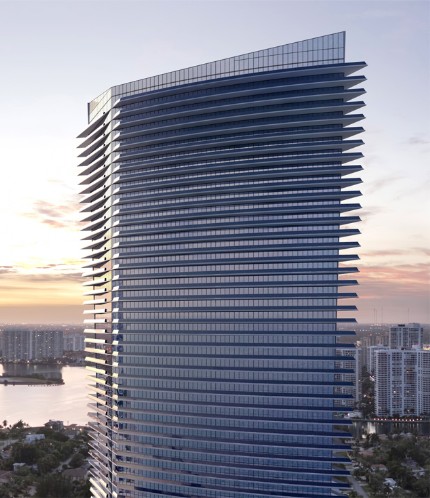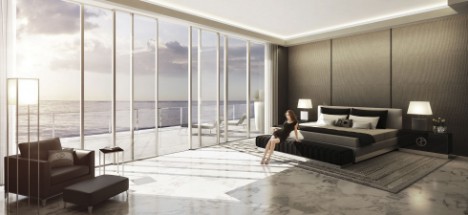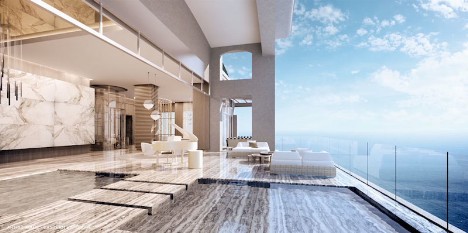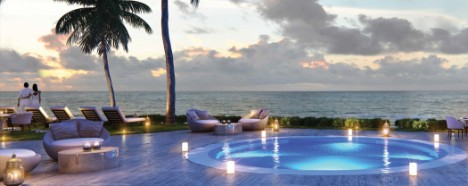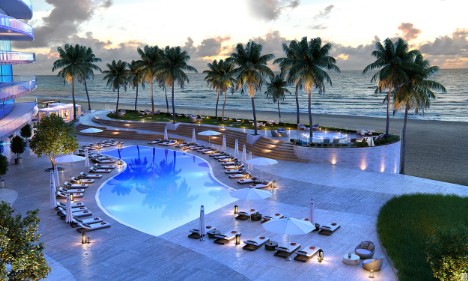Armani Casa Residences - MIAMI IMPERIAL
Main menu:
Armani Casa Residences
Developments
LOCATION: 19000 COLLINS AVENUE, SUNNY ISLES BEACH, FL 33160
Coming SOON on the Ocean in Sunny Isles, Miami Beach - The Residences by ARMANI CASA & Condominium - a Cesar Pelli designed luxury condominium residences property.
All expect that this newest collaboration will create a truly unique oceanfront Miami Beach luxury condominium development. The two South Florida developers had previously collaborated to develop the oceanfront Trump Towers located just south of this location, also in the Greater Miami Beach city of Sunny Isles Beach.
This newest Sunny Isles Beach condominium project and luxury oceanfront residences - The Residences by ARMANI CASA, will be designed by the world-renowned architect Cesar Pelli, known locally as the architect that designed the Adrienne Arsht Center for the Performing Arts in Miami.
Cesar Pelli and his Connecticut firm, Pelli Clarke Pelli Architects notable designs include the Petronas Towers in Kuala, Lumpur, Malaysia, which were the tallest buildings in the world when they were built, the World Financial Center, which is across from the World Trade Center in Manhattan, along with the currently under construction Bill and Melinda Gates Computer Science Complex at the University of Texas at Austin among dozens of other notable properties.
DETAILS ON THE RESIDENCES BY ARMANI CASA CONDOMINIUM PROJECT INCLUDE:
The ARMANI CASA styled residences will be offered beginning in floor plans starting at approximately 1,350 square feet to just over 3,700 square feet under air
The Armani residence floor plans are offered in 2, 3, 4-bedroom plans with the 2-bedroom ocean front plan, and 3 and 4-bedroom units including a den
South end corner 2 bedroom units and the 4 bedroom north side corner floor plans increase in size on the higher floors, as the building design expands as itrises to its pinnacle of 60 stories
Starting prices* are starting at $1.35m for low floor bayfront 2 bedroom residence and up to $5.6m+ for high floor corner “flow-thru” 4-bedroom residences
All 3 and 4-bedroom floor plans are “flow-thru” east to west plans for oceanfront terraces and views and sunset terraces and views over the bay
Property to offer 260 luxury oceanfront residences
Property features 60 floors
5 residences per floor
Minimum 10 foot ceilings with floor to ceiling glass
Residences feature oversized balconies
3 floors of private cabanas
Full service restaurant
World class spa and fitness center
Oceanfront pool set among lavishly landscaped grounds and expansive sundeck
Project to be completed by late 2016
DEPOSIT PAYMENT SCHEDULE
- 10 % reservation
- 10% contract 4-6 months
- 20% construction May–June 2015
- 10% roof of 28th end of 2015
- 50 % closing Summer 2017
FOR MORE INFORMATION CALL NOW!
Call or e-mail us today for updated pricing information, availability, and current offers for this new property.
